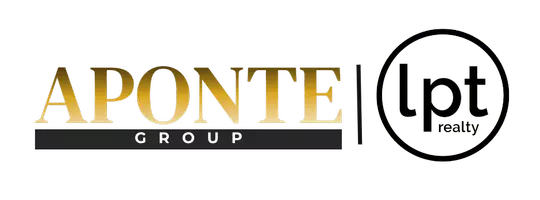3 Beds
3 Baths
2,325 SqFt
3 Beds
3 Baths
2,325 SqFt
Key Details
Property Type Condo
Sub Type Condominium
Listing Status Active
Purchase Type For Sale
Square Footage 2,325 sqft
Price per Sqft $949
Subdivision Vista Urbana
MLS Listing ID A4659164
Bedrooms 3
Full Baths 3
Condo Fees $1,330
Construction Status Completed
HOA Y/N No
Annual Recurring Fee 15960.0
Year Built 2025
Annual Tax Amount $22,000
Lot Size 10,454 Sqft
Acres 0.24
Lot Dimensions 100 x 105
Property Sub-Type Condominium
Source Stellar MLS
Property Description
** Community & Architecture** - Boutique 6-unit condo building with designer aqua blue exterior - Contemporary architecture with solid construction, impact rated windows and sustainable design - Generous 1.5 car garages plus private terraces, gated ground-floor lobby, amenities such as: elevator access, gym, rooftop terrace, and media/conference room - Reflects Sarasota's Urban Infill philosophy — live luxuriously in a walkable environment **
Loft Unit Highlights** 2,325 sq ft | 3 beds | 3 baths + entertainment room with wetbar and wine cooler and huge rooftop terrace for city views and star gazing!! - 20-ft ceilings, floating staircase, floor-to-ceiling glass - Five private patios - Private elevator, high-end finishes and huge entertaining kitchen with all wood cabinetry, welcoming island, and dry bar including Bosch & Frigidaire SS appliances and convection wall oven.
Garden Unit also available at $1,394,600 **Highlights** - 1,468 sq ft | 3 beds | 2 baths - Zen courtyard with 27' x 15' private garden and patio - Soaring 14-ft ceilings, floor-to-ceiling windows, and designer finishes - Oversized island kitchen, solid wood cabinetry, pantry, quartz countertops, and SS Bosch and Frigidaire Gallery appliances including convection oven -
All properties have private 1.5 car garage with direct entry off alley north of the building.
Designed for Modern Living** - Ideal for millennials and empty nesters who value design, walkability, culture, and coastal living - Exceptional investment in Sarasota's thriving downtown renaissance - Lock and leave - Simply Sarasota **Vista Urbana is your stylish gateway to a sophisticated lifestyle choice of the best of Sarasota.**
Location
State FL
County Sarasota
Community Vista Urbana
Area 34236 - Sarasota
Zoning DTE
Rooms
Other Rooms Bonus Room, Den/Library/Office, Inside Utility, Loft, Storage Rooms
Interior
Interior Features Built-in Features, Cathedral Ceiling(s), Eat-in Kitchen, Elevator, High Ceilings, Kitchen/Family Room Combo, Living Room/Dining Room Combo, Open Floorplan, Solid Surface Counters, Split Bedroom, Vaulted Ceiling(s), Wet Bar
Heating Central, Electric
Cooling Central Air, Ductless, Zoned
Flooring Laminate, Tile
Furnishings Unfurnished
Fireplace false
Appliance Built-In Oven, Convection Oven, Dishwasher, Disposal, Dryer, Electric Water Heater, Exhaust Fan, Ice Maker, Microwave, Range, Range Hood, Refrigerator, Washer, Wine Refrigerator
Laundry Inside, Laundry Room, Upper Level
Exterior
Exterior Feature Balcony, French Doors, Lighting, Sidewalk, Sliding Doors, Storage
Parking Features Assigned, Covered, Garage Door Opener, Garage Faces Rear, Garage Faces Side, On Street
Garage Spaces 1.0
Fence Fenced
Community Features Association Recreation - Owned, Buyer Approval Required, Deed Restrictions, Fitness Center, Gated Community - No Guard, Sidewalks, Special Community Restrictions, Wheelchair Access
Utilities Available BB/HS Internet Available, Cable Connected, Fire Hydrant, Sewer Connected, Water Connected
Amenities Available Elevator(s), Fitness Center, Gated, Security
View City
Roof Type Built-Up,Membrane,Tile
Porch Covered, Deck, Patio, Porch
Attached Garage false
Garage true
Private Pool No
Building
Lot Description Historic District, City Limits, Near Public Transit, Sidewalk, Paved
Story 4
Entry Level Three Or More
Foundation Slab, Stem Wall
Lot Size Range 0 to less than 1/4
Sewer Public Sewer
Water Public
Architectural Style Contemporary, Custom, Patio Home
Structure Type Metal Frame,Stucco
New Construction true
Construction Status Completed
Schools
Elementary Schools Alta Vista Elementary
Middle Schools Sarasota Middle
High Schools Sarasota High
Others
Pets Allowed Cats OK, Dogs OK, Yes
HOA Fee Include Escrow Reserves Fund,Insurance,Maintenance Structure,Maintenance Grounds,Maintenance,Management,Pest Control,Sewer,Trash,Water
Senior Community No
Ownership Condominium
Monthly Total Fees $1, 330
Acceptable Financing Cash, Conventional
Membership Fee Required None
Listing Terms Cash, Conventional
Num of Pet 2
Special Listing Condition None
Virtual Tour https://tours.coastalhomephotography.net/2342456?idx=1







