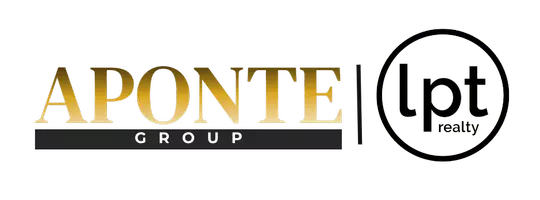4 Beds
2 Baths
2,001 SqFt
4 Beds
2 Baths
2,001 SqFt
Key Details
Property Type Single Family Home
Sub Type Single Family Residence
Listing Status Active
Purchase Type For Rent
Square Footage 2,001 sqft
Subdivision Ocala Park Estates Un 04
MLS Listing ID OM705936
Bedrooms 4
Full Baths 2
HOA Y/N No
Year Built 1973
Lot Size 0.490 Acres
Acres 0.49
Lot Dimensions 100x215
Property Sub-Type Single Family Residence
Source Stellar MLS
Property Description
spacious guest rooms and a double-sink bath. The private master suite boasts French doors to the screened
lanai, a walk-in closet, and a gorgeous bath with dual vanities. Relax at the poolside or entertain with ease in your backyard oasis. 2-car garage with built-in storage. Recent updates: Roof (2017), Windows (2017), HVAC (2014), Pool Pump (2022). Move-in ready!
Location
State FL
County Marion
Community Ocala Park Estates Un 04
Area 34471 - Ocala
Interior
Interior Features Ceiling Fans(s), Walk-In Closet(s)
Heating Heat Pump
Cooling Central Air
Flooring Ceramic Tile, Concrete, Laminate
Fireplaces Type Family Room
Furnishings Unfurnished
Fireplace true
Appliance Dishwasher, Dryer, Electric Water Heater, Microwave, Range, Refrigerator, Washer
Laundry Electric Dryer Hookup, Laundry Room, Washer Hookup
Exterior
Parking Features Driveway, Garage Door Opener
Garage Spaces 2.0
Pool Gunite, In Ground
Attached Garage true
Garage true
Private Pool Yes
Building
Story 1
Entry Level One
New Construction false
Schools
Elementary Schools Ward-Highlands Elem. School
Middle Schools Fort King Middle School
High Schools Forest High School
Others
Pets Allowed Yes
Senior Community No
Virtual Tour https://www.propertypanorama.com/instaview/stellar/OM705936







