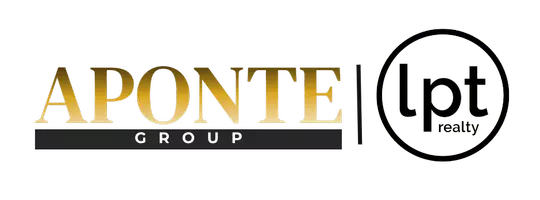3 Beds
2 Baths
1,528 SqFt
3 Beds
2 Baths
1,528 SqFt
Key Details
Property Type Single Family Home
Sub Type Single Family Residence
Listing Status Active
Purchase Type For Sale
Square Footage 1,528 sqft
Price per Sqft $234
Subdivision Ridgewood Crossing
MLS Listing ID V4943821
Bedrooms 3
Full Baths 2
Construction Status Completed
HOA Fees $400/ann
HOA Y/N Yes
Annual Recurring Fee 400.0
Year Built 2018
Annual Tax Amount $4,456
Lot Size 10,018 Sqft
Acres 0.23
Lot Dimensions 85x118
Property Sub-Type Single Family Residence
Source Stellar MLS
Property Description
Step inside to find a light-filled, airy atmosphere with a seamless flow between living, dining, and kitchen spaces. Large windows allow natural light to pour in, highlighting the home's spacious design and inviting feel. The well-appointed kitchen features ample cabinetry and counter space, perfect for everyday meals or hosting guests.
The split floor plan offers a peaceful retreat in the primary suite, complete with an ensuite bath and generous closet space. The two additional bedrooms are tucked away on the opposite side of the home, providing privacy and comfort for family or visitors. Each room is tastefully designed with functionality in mind.
Outside, enjoy a fully fenced yard—ideal for pets, play, or simply enjoying Florida's sunshine in your own private outdoor space. Whether you're sipping your morning coffee on the patio or hosting a weekend barbecue, this yard is ready for it all.
Located just minutes from historic downtown DeLand, you'll enjoy easy access to local shops, restaurants, festivals, and cultural attractions. This home offers a rare opportunity to live in a serene community while being close to the vibrant charm of the city. Don't miss your chance to own a piece of paradise!
Location
State FL
County Alachua
Community Ridgewood Crossing
Area 32720 - Deland
Zoning R-3
Rooms
Other Rooms Attic
Interior
Interior Features Ceiling Fans(s), Kitchen/Family Room Combo, Walk-In Closet(s)
Heating Central
Cooling Central Air
Flooring Carpet, Luxury Vinyl, Tile
Fireplace false
Appliance Convection Oven, Dishwasher, Microwave, Refrigerator
Laundry Common Area, Electric Dryer Hookup, Washer Hookup
Exterior
Exterior Feature Sidewalk, Sliding Doors
Garage Spaces 2.0
Fence Vinyl
Utilities Available Cable Available, Electricity Available, Public, Water Available
Roof Type Shingle
Attached Garage true
Garage true
Private Pool No
Building
Lot Description Cleared
Entry Level One
Foundation Slab
Lot Size Range 0 to less than 1/4
Sewer Public Sewer
Water Public
Structure Type Block,Stucco
New Construction false
Construction Status Completed
Others
Pets Allowed Number Limit
Senior Community No
Ownership Fee Simple
Monthly Total Fees $33
Acceptable Financing Cash, Conventional, FHA, VA Loan
Membership Fee Required Required
Listing Terms Cash, Conventional, FHA, VA Loan
Num of Pet 3
Special Listing Condition None
Virtual Tour https://show.tours/e/NMLPST3







