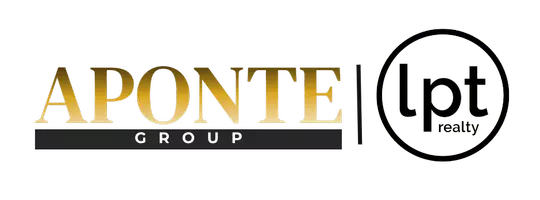5 Beds
4 Baths
2,845 SqFt
5 Beds
4 Baths
2,845 SqFt
Key Details
Property Type Single Family Home
Sub Type Single Family Residence
Listing Status Active
Purchase Type For Sale
Square Footage 2,845 sqft
Price per Sqft $188
Subdivision Park Mdws Ph 1
MLS Listing ID TB8394181
Bedrooms 5
Full Baths 3
Half Baths 1
HOA Fees $490
HOA Y/N Yes
Annual Recurring Fee 980.0
Year Built 2021
Annual Tax Amount $5,915
Lot Size 5,662 Sqft
Acres 0.13
Property Sub-Type Single Family Residence
Source Stellar MLS
Property Description
Inside, you'll find a thoughtfully designed 5-bedroom, 3.5-bathroom layout. The primary suite is located on the first floor, with large dual walk-in closets, providing privacy and ease of access. An additional bedroom on the first floor with a full en-suite bath is perfect for guests, a home office, or multi-generational living.
The open-concept floor plan centers around an executive-style kitchen, seamlessly connected to the spacious living and dining areas—ideal for entertaining. The first floor features luxury vinyl plank flooring throughout, combining style with durability
Enjoy the outdoors in your fully fenced backyard with a peaceful pond view—a serene spot for morning coffee or evening relaxation.
Upstairs, a versatile loft space can be used as a playroom, office, or media area, along with three additional bedrooms and a full bathroom.
Located just minutes from I-75 and the exciting Epperson Lagoon, where you can enjoy day passes to crystal-clear waters and fun-filled amenities.
Don't miss this rare opportunity to live in Park Meadows—a community that offers so much, without the extra fees. Schedule your private showing today!
Location
State FL
County Pasco
Community Park Mdws Ph 1
Area 33544 - Zephyrhills/Wesley Chapel
Zoning MPUD
Interior
Interior Features Ceiling Fans(s), High Ceilings, Open Floorplan, Primary Bedroom Main Floor, Split Bedroom
Heating Central
Cooling Central Air
Flooring Carpet, Luxury Vinyl, Tile
Fireplace false
Appliance Dishwasher, Disposal, Microwave, Range, Range Hood
Laundry Inside
Exterior
Exterior Feature Sidewalk, Sliding Doors
Garage Spaces 2.0
Fence Fenced
Utilities Available Public
View Y/N Yes
Roof Type Shingle
Attached Garage true
Garage true
Private Pool No
Building
Story 2
Entry Level Two
Foundation Slab
Lot Size Range 0 to less than 1/4
Sewer Public Sewer
Water Public
Structure Type Block,Frame
New Construction false
Others
Pets Allowed Yes
Senior Community No
Ownership Fee Simple
Monthly Total Fees $81
Acceptable Financing Cash, Conventional, FHA, VA Loan
Membership Fee Required Required
Listing Terms Cash, Conventional, FHA, VA Loan
Special Listing Condition None
Virtual Tour https://www.propertypanorama.com/instaview/stellar/TB8394181







