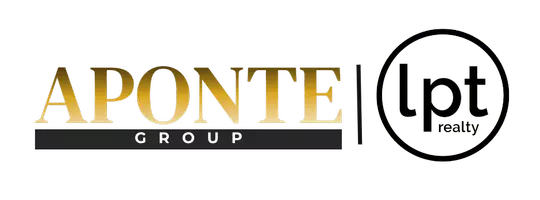3 Beds
2 Baths
2,036 SqFt
3 Beds
2 Baths
2,036 SqFt
Key Details
Property Type Single Family Home
Sub Type Single Family Residence
Listing Status Active
Purchase Type For Sale
Square Footage 2,036 sqft
Price per Sqft $255
Subdivision River Strand
MLS Listing ID A4651643
Bedrooms 3
Full Baths 2
HOA Fees $1,966/qua
HOA Y/N Yes
Annual Recurring Fee 8164.88
Year Built 2007
Lot Size 6,534 Sqft
Acres 0.15
Property Sub-Type Single Family Residence
Source Stellar MLS
Property Description
Step inside to find an open, sunlit layout with generous living spaces and tranquil views of the pond and lush preserve—your private outdoor escape. The redesigned kitchen is perfect for hosting, featuring granite counters, stainless appliances, and a layout that flows seamlessly into the living and dining areas. The primary suite offers a spa-like retreat with dual sinks, soaking tub, and a separate walk-in shower.
Living in River Strand means more than just a home—it's a lifestyle. As a full golf and social member, you'll have access to:
• A 27-hole championship golf course designed by Arthur Hills
• Multiple resort-style pools including a lagoon entry pool, lap/resistance pool, and several satellite pools
• Two fully equipped fitness centers with classes and top-tier equipment
• Tennis and pickleball courts with instructors available
• A 39,000 sq ft. clubhouse featuring formal and casual dining options, plus a lively tiki bar
• 24/7 Gated security, walking paths, and a dynamic calendar of community events and clubs.
Perfectly located just east of I-75, you're close to gorgeous beaches, world class shopping and dining, Lakewood Ranch, and Anna Maria Island. Whether you're looking for a vacation getaway, permanent home, or investment property, this one checks every box.
Here's the game changer: You can lock in with an assumable VA mortgage at 4.875%!
Don't miss your chance to live the lifestyle you've been dreaming of—schedule your showing today!
Location
State FL
County Manatee
Community River Strand
Area 34212 - Bradenton
Zoning PDMU
Rooms
Other Rooms Den/Library/Office
Interior
Interior Features Ceiling Fans(s), Crown Molding, Eat-in Kitchen, High Ceilings, Kitchen/Family Room Combo, Open Floorplan, Primary Bedroom Main Floor, Solid Wood Cabinets, Split Bedroom, Stone Counters, Walk-In Closet(s), Window Treatments
Heating Central, Electric
Cooling Central Air
Flooring Ceramic Tile, Hardwood
Fireplace false
Appliance Dishwasher, Disposal, Dryer, Microwave, Range, Refrigerator, Washer
Laundry Inside
Exterior
Exterior Feature Hurricane Shutters, Sidewalk, Sliding Doors
Parking Features Driveway
Garage Spaces 2.0
Pool Gunite, Heated, In Ground, Screen Enclosure
Community Features Clubhouse, Deed Restrictions, Fitness Center, Gated Community - Guard, Golf Carts OK, Golf, Irrigation-Reclaimed Water, Park, Playground, Pool, Restaurant, Tennis Court(s)
Utilities Available Cable Connected, Electricity Connected, Public, Underground Utilities
Amenities Available Cable TV, Fitness Center, Gated, Golf Course, Park, Playground, Pool, Recreation Facilities, Spa/Hot Tub
Waterfront Description Lake Front
View Y/N Yes
Roof Type Tile
Attached Garage true
Garage true
Private Pool Yes
Building
Entry Level One
Foundation Slab
Lot Size Range 0 to less than 1/4
Sewer Public Sewer
Water Public
Structure Type Block,Stucco
New Construction false
Schools
Elementary Schools Freedom Elementary
Middle Schools Carlos E. Haile Middle
High Schools Parrish Community High
Others
Pets Allowed Breed Restrictions, Number Limit
HOA Fee Include Guard - 24 Hour,Cable TV,Pool,Internet,Maintenance Grounds,Recreational Facilities,Security
Senior Community No
Pet Size Extra Large (101+ Lbs.)
Ownership Fee Simple
Monthly Total Fees $680
Acceptable Financing Cash, Conventional, FHA, VA Loan
Membership Fee Required Required
Listing Terms Cash, Conventional, FHA, VA Loan
Num of Pet 2
Special Listing Condition None
Virtual Tour https://www.propertypanorama.com/instaview/stellar/A4651643







