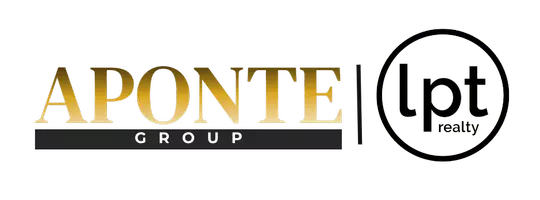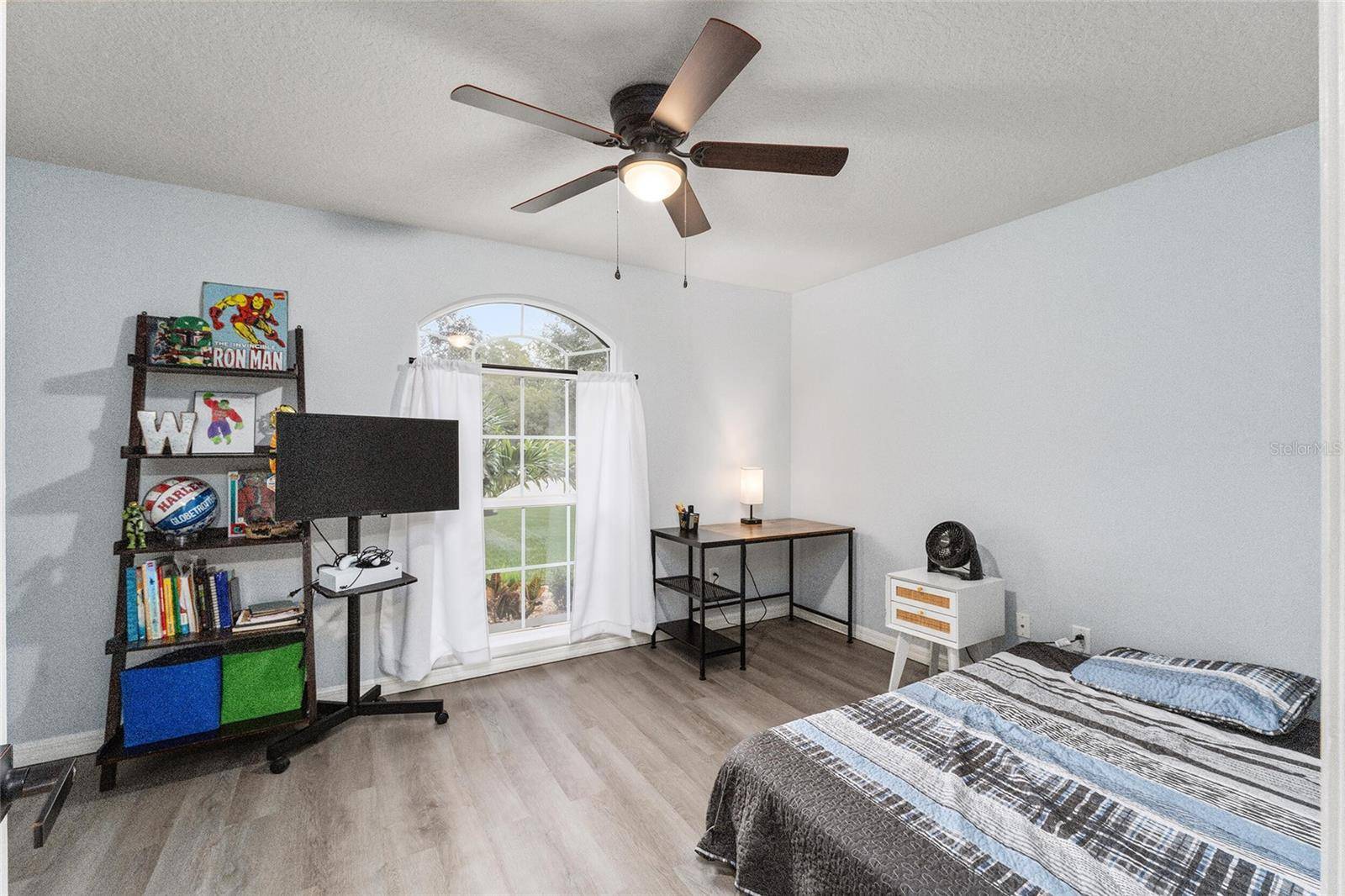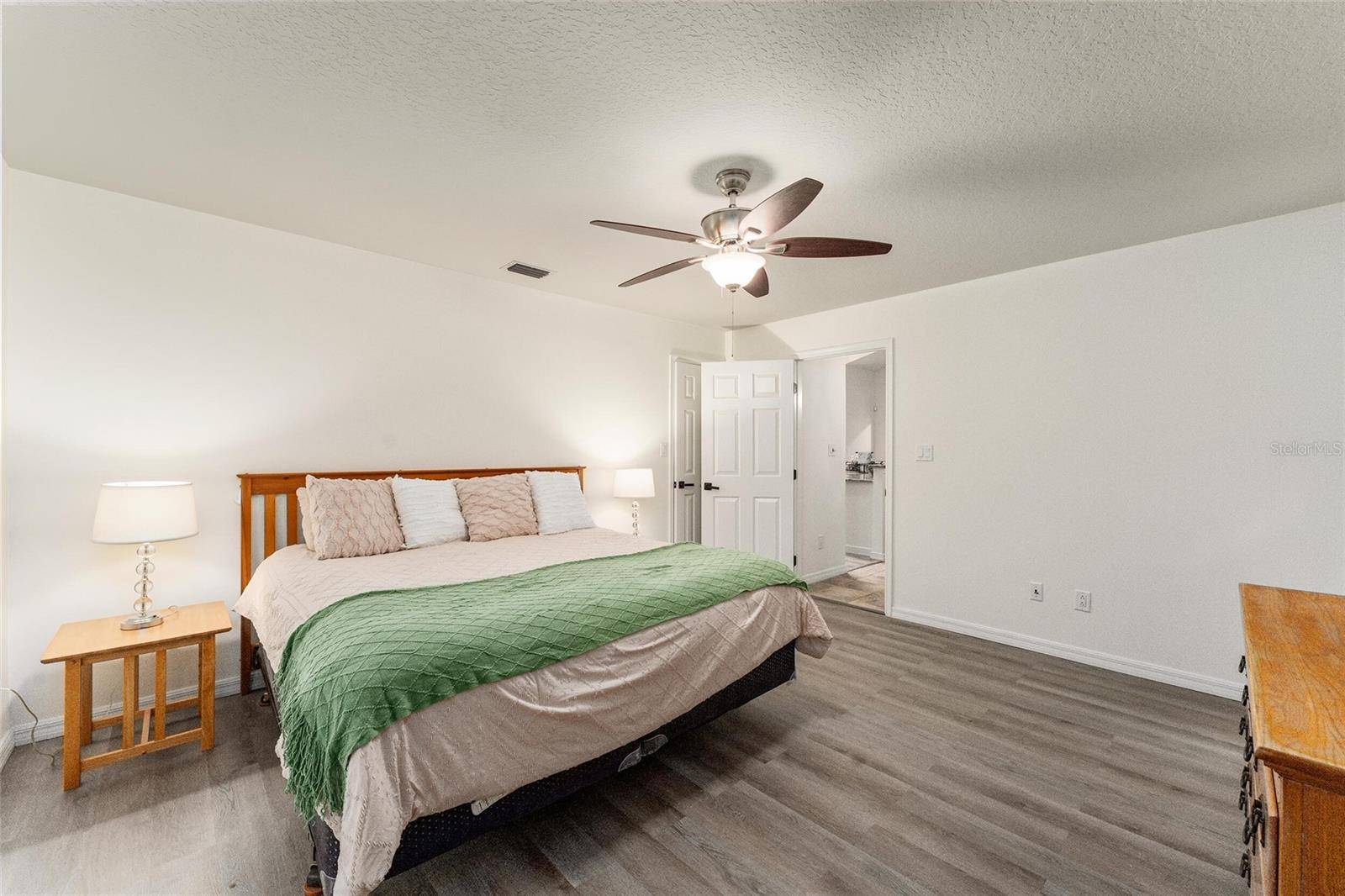3 Beds
2 Baths
2,251 SqFt
3 Beds
2 Baths
2,251 SqFt
Key Details
Property Type Single Family Home
Sub Type Single Family Residence
Listing Status Active
Purchase Type For Sale
Square Footage 2,251 sqft
Price per Sqft $239
Subdivision Chesterhill Estates
MLS Listing ID O6301641
Bedrooms 3
Full Baths 2
HOA Fees $286/ann
HOA Y/N Yes
Annual Recurring Fee 286.0
Year Built 1995
Annual Tax Amount $7,537
Lot Size 1.020 Acres
Acres 1.02
Property Sub-Type Single Family Residence
Source Stellar MLS
Property Description
Well-built and beautifully maintained 3-bedroom, 2-bath home on 1.02 acres in the sought-after Chester Hill neighborhood of Mount Dora (Orange County side)—just 1.5 miles from downtown shops, dining, and lakefront parks.
This spacious 2,251 sq ft home features a split-bedroom layout, private office with closet, and a fully enclosed Florida room with central heating and cooling—perfect for year-round relaxation or entertaining. The kitchen is updated with granite countertops, freshly painted cabinetry, and brand-new stainless steel appliances.
Major updates include:
• 2025: New Carrier HVAC
• 2024: All-new landscaping, irrigation system, interior paint, and appliances
• 2023: Full home repipe
• 2020: Roof replaced
Additional highlights: ADT security system, mature shade trees, and a large backyard with plenty of space to add a pool or fence. Located in a peaceful, established neighborhood with a very low HOA.
Peaceful, private setting with quick access to Orlando, beaches, airports, The Villages, and Highway 441.
Home is under video surveillance.
Location
State FL
County Orange
Community Chesterhill Estates
Area 32757 - Mount Dora
Zoning P-D
Interior
Interior Features Ceiling Fans(s), Eat-in Kitchen, High Ceilings, Open Floorplan, Split Bedroom, Stone Counters, Thermostat, Vaulted Ceiling(s), Walk-In Closet(s), Window Treatments
Heating Central
Cooling Central Air
Flooring Ceramic Tile, Luxury Vinyl
Fireplaces Type Other
Furnishings Unfurnished
Fireplace true
Appliance Dishwasher, Disposal, Exhaust Fan, Ice Maker, Microwave, Range, Range Hood, Refrigerator, Water Softener
Laundry Inside, Laundry Room
Exterior
Garage Spaces 2.0
Utilities Available Electricity Connected, Sprinkler Well, Underground Utilities
Roof Type Shingle
Attached Garage false
Garage true
Private Pool No
Building
Entry Level One
Foundation Slab
Lot Size Range 1 to less than 2
Sewer Septic Tank
Water Well
Structure Type Block,Stucco
New Construction false
Others
Pets Allowed Yes
HOA Fee Include None
Senior Community No
Ownership Fee Simple
Monthly Total Fees $23
Acceptable Financing Other
Membership Fee Required Required
Listing Terms Other
Special Listing Condition None







