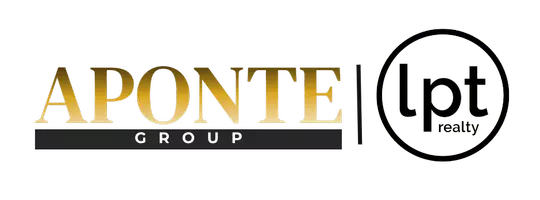3 Beds
2 Baths
1,742 SqFt
3 Beds
2 Baths
1,742 SqFt
Key Details
Property Type Single Family Home
Sub Type Single Family Residence
Listing Status Active
Purchase Type For Sale
Square Footage 1,742 sqft
Price per Sqft $255
Subdivision River Bend Village
MLS Listing ID TB8354623
Bedrooms 3
Full Baths 2
HOA Fees $118/mo
HOA Y/N Yes
Annual Recurring Fee 1416.0
Year Built 2022
Annual Tax Amount $5,743
Lot Size 4,791 Sqft
Acres 0.11
Lot Dimensions 40x115
Property Sub-Type Single Family Residence
Source Stellar MLS
Property Description
From the moment you step inside, you'll be welcomed by a bright, open-concept layout with large windows that bathe the space in natural light. The gourmet kitchen is a showstopper, featuring quartz countertops, a stylish backsplash, stainless steel appliances, and a large center island perfect for entertaining or everyday living. The luxurious primary suite is your personal retreat, complete with a walk-in closet, dual vanities, and a sleek, glass-enclosed walk-in shower. The secondary bedrooms are spacious and inviting, each with ample storage and warm, natural light.
Step outside to a covered patio and extended paver lanai—perfect for relaxing evenings or hosting friends and family. With multiple boat ramps nearby, water access is a breeze, making it a dream location for marine enthusiasts. Take full advantage of the area's rich Greek heritage, coastal charm, and lively events—from festivals and concerts to unique shops, waterfront cafes, and miles of scenic trails including the famed Pinellas Trail.
Don't miss the chance to own a beautifully designed, move-in ready home in one of Tarpon Springs' most coveted neighborhoods. Low HOA fee of $118/month and no flood insurance required. Schedule your private showing today and experience Florida living at its finest!
Location
State FL
County Pinellas
Community River Bend Village
Area 34689 - Tarpon Springs
Interior
Interior Features Thermostat, Walk-In Closet(s)
Heating Central
Cooling Central Air
Flooring Carpet
Fireplace false
Appliance Dishwasher, Microwave, Range, Refrigerator
Laundry Laundry Room
Exterior
Exterior Feature Other
Parking Features Garage Door Opener, Oversized, Parking Pad
Garage Spaces 2.0
Utilities Available Cable Connected, Electricity Available, Electricity Connected, Sprinkler Meter, Water Available, Water Connected
Roof Type Shingle
Attached Garage true
Garage true
Private Pool No
Building
Story 1
Entry Level One
Foundation Slab
Lot Size Range 0 to less than 1/4
Sewer Public Sewer
Water Public
Structure Type Block
New Construction false
Others
Pets Allowed Yes
HOA Fee Include Cable TV,Internet
Senior Community No
Ownership Fee Simple
Monthly Total Fees $118
Acceptable Financing Cash, Conventional, FHA, Other, VA Loan
Membership Fee Required Required
Listing Terms Cash, Conventional, FHA, Other, VA Loan
Special Listing Condition None
Virtual Tour https://www.propertypanorama.com/instaview/stellar/TB8354623







